The Igloo Church in Inuvik, NWT
One of the most iconic and beloved buildings in the circumpolar North is Inuvik’s Roman Catholic church, Our Lady of Victory, commonly called “the Igloo Church” because of its shape. I told my friend Tyson that my #1 wish was to see inside the church again and photograph it properly. I got my wish 🙂
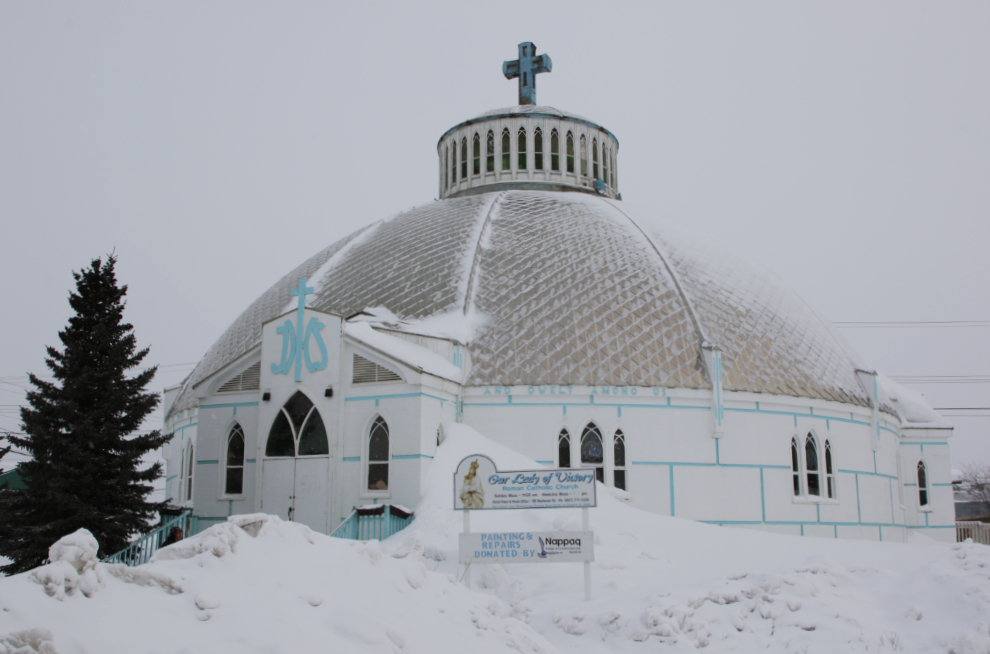
I’ll show you the dramatic interior of the dome first. It is 75 feet in diameter and 62 feet high, with the key to its design being 12 curved, laminated wooden beams. I hadn’t brought my 10-18mm lens, so this image was created with four 24mm vertical photos.
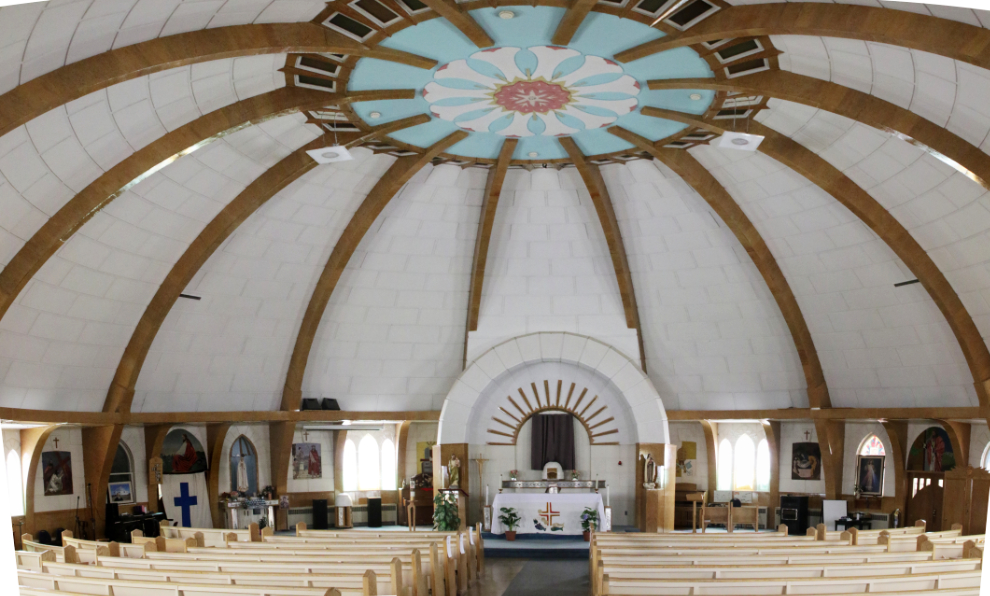
Construction of the church was started in 1958, and the completed structure was consecrated as Our Lady of Victory in 1960. It was designed by Oblate missionary Brother Maurice Larocque, in consultation with Rev. Joseph Adam, pastor to the townsite of Inuvik that was under construction and only known by the site code East 3. Larocque, although he had been a carpenter before becoming a missionary, had no formal architectural or engineering training. Unlike the vast majority of buildings in Inuvik, it doesn’t sit on pilings to protect the permafrost, but on a concrete bowl which rests on a bed of gravel.
A painting of Rev. Adam with his wonderful new church as it looked in 1960 hangs on a wall.
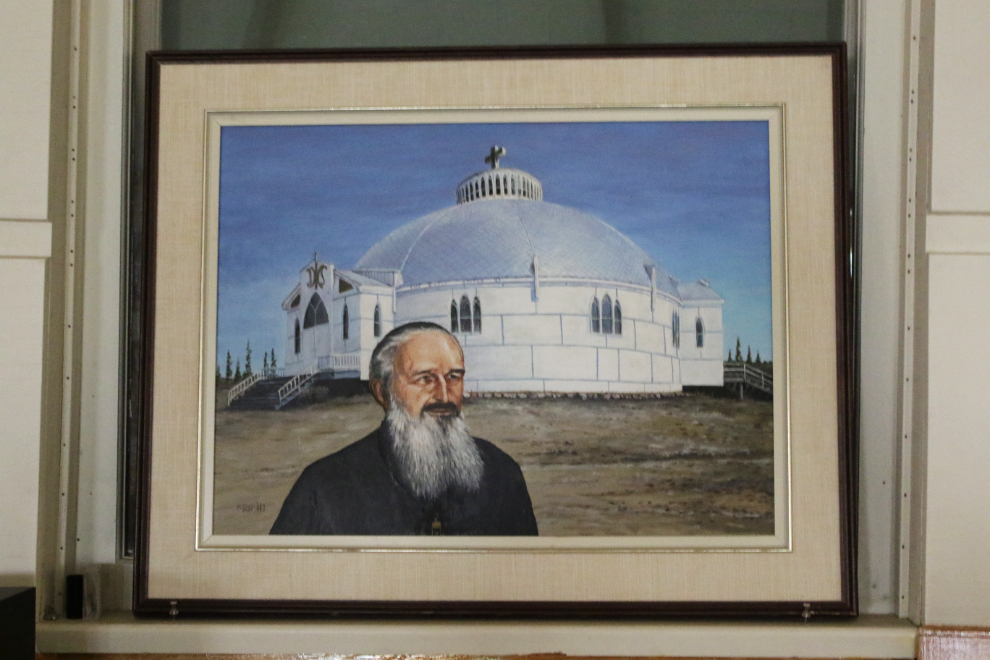
Wikipedia states that:
Wood for the church was floated down the Mackenzie River from Fort Smith, nearly 2,000 kilometres (1,200 mi) away. Construction was completed without a building permit as the federal government officials in Ottawa who would have issued one could not understand Larocque’s blueprints and sent them back to Inuvik. …Larocque spent the long winter [of 1958-59] in a nearby workshop, carefully supervising the assembly of the arches that were to form the domed roof. The 12 main arches were supplemented by 24 secondary ones and 72 smaller arches. His work also aroused some interest from Ottawa since the blueprints had failed to earn a permit, and more generally because he was not a registered architect. When they heard construction had begun nonetheless, they tried to have the work stopped. Bishop Paul Piché hired an engineering consultant to visit the building, who told him it was sturdy enough to last another 200 years.
The central rosette at the top of the dome is patterned after an Arctic flower, but I didn’t hear the name of it.
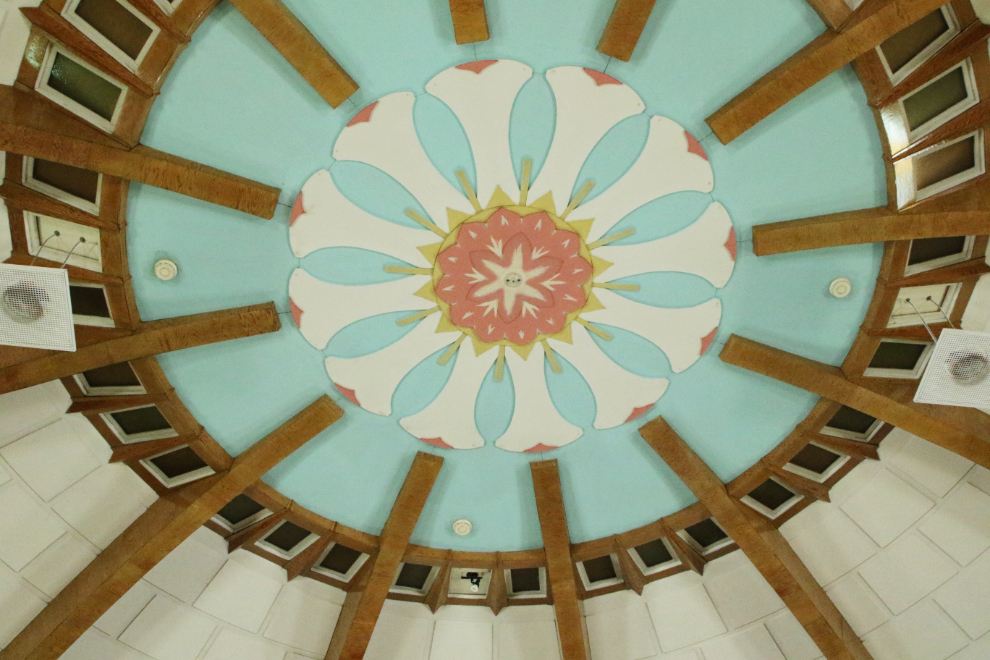
The dome/igloo design carries through beautifully in the altar.
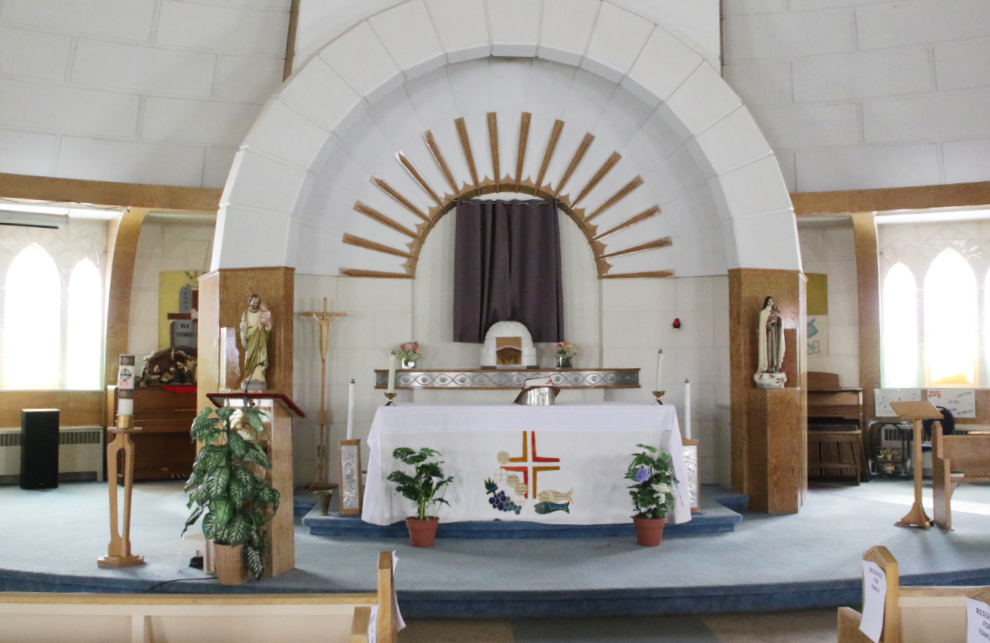
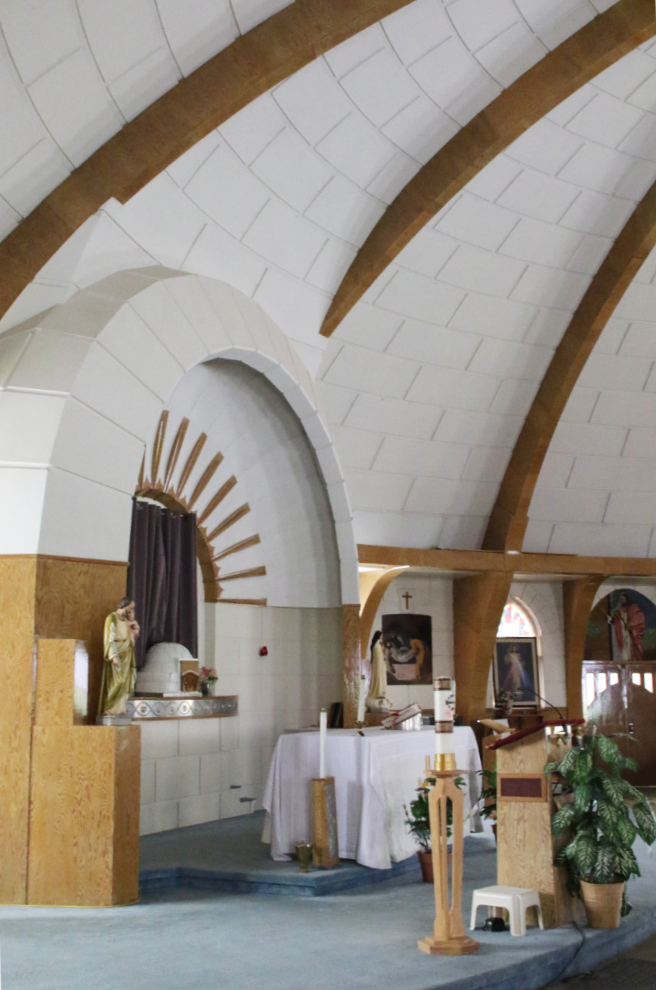
A side altar.
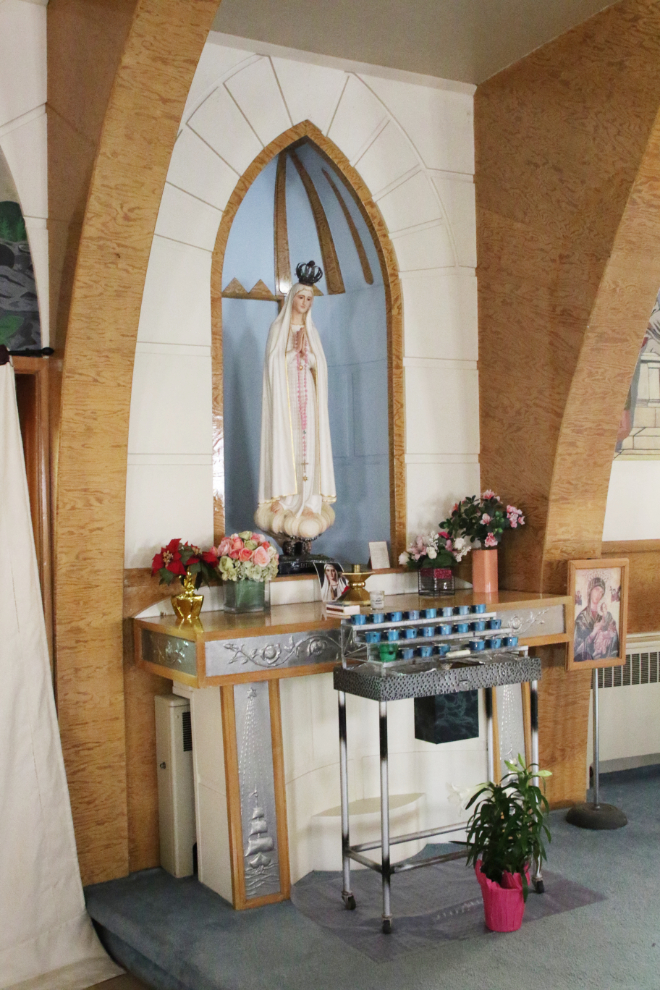
Most of the paintings inside the church were done by Mona Thrasher, granddaughter of a Portugese whaler, who was born in 1942 in a bush camp south of Aklavik. In a framed autobiography seen at the bottom of the next photo, she said that Father Adams asked her to create them: “I had no previous experience but Father saw in me someone capable of doing an acceptable job. I went to work and within three months I painted the stations of the cross on the circular wall of the igloo church, as well as the other paintings you see above the different entrances of the church.”
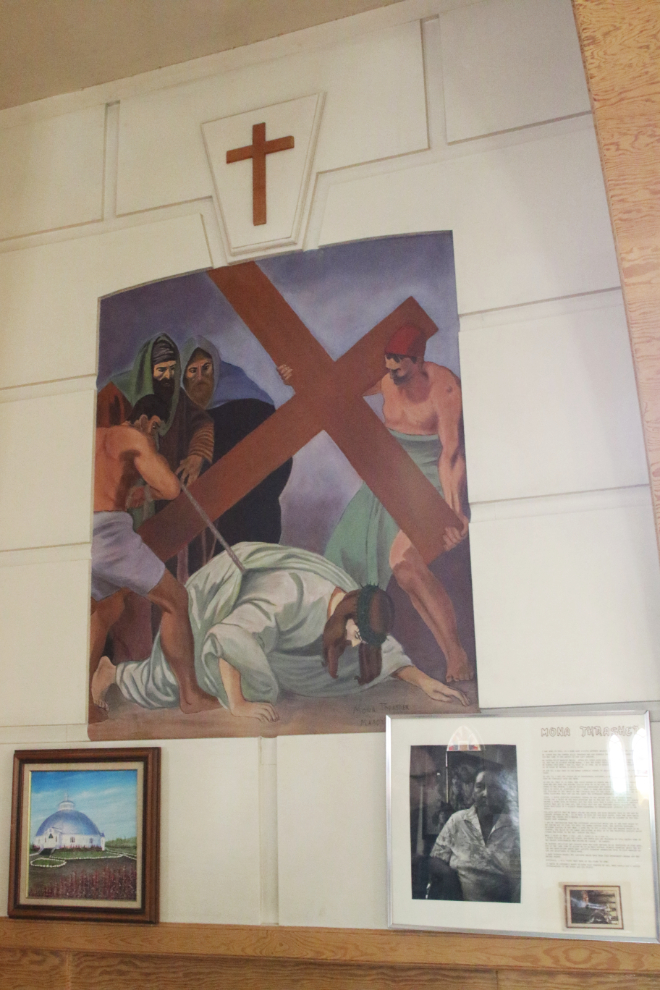
There are some lovely “stained glass” windows.
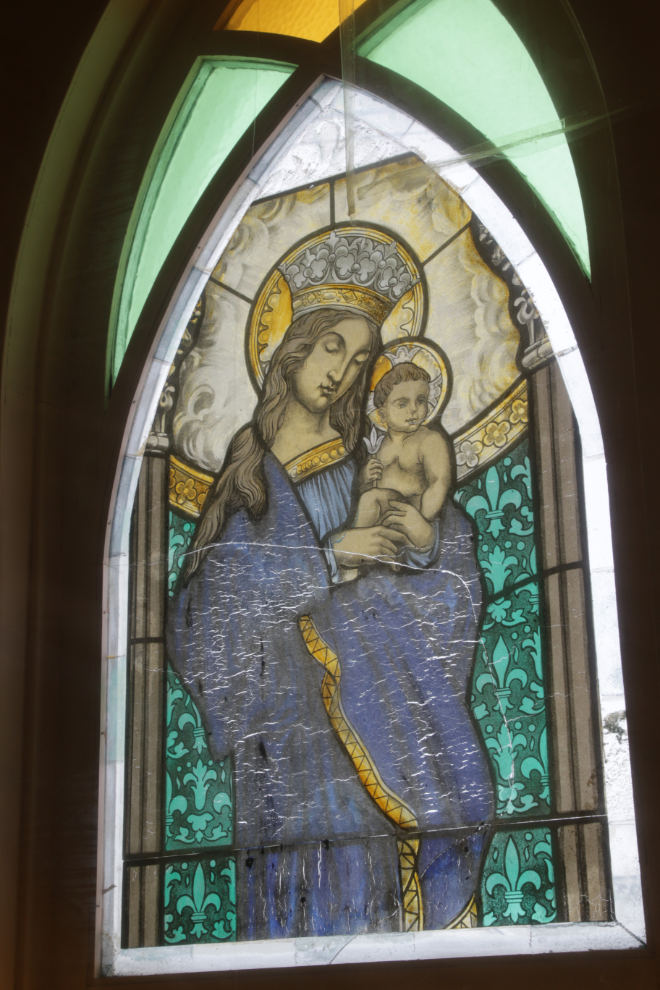
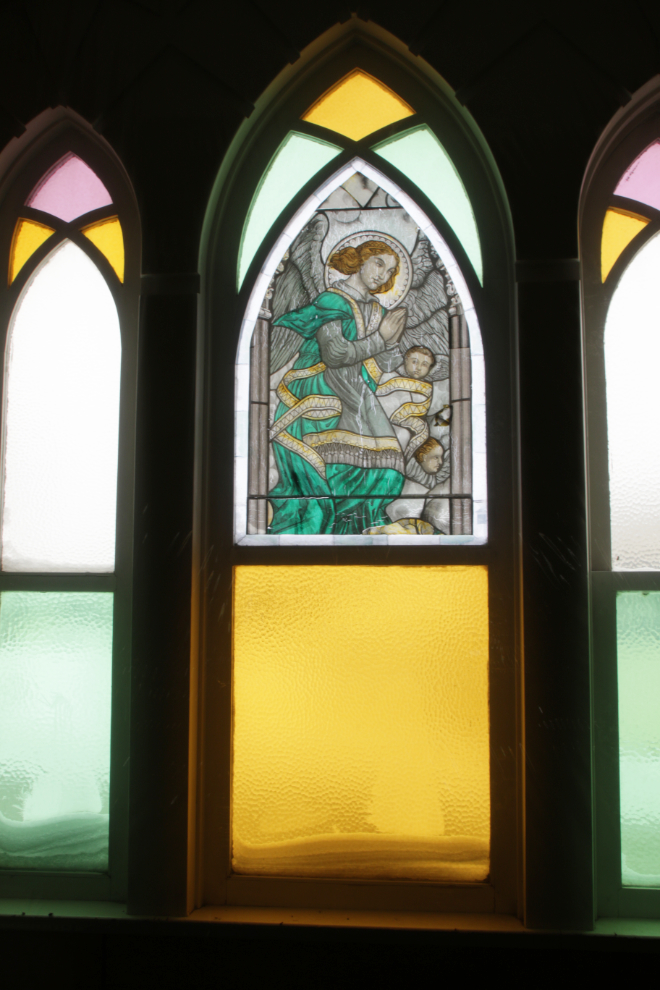
Getting to go up into the top of the dome and the cupola is a treat seldom available anymore due to safety concerns. Along the stairs to the top are the sheets of plywood on which Brother Larocque sketched his design.
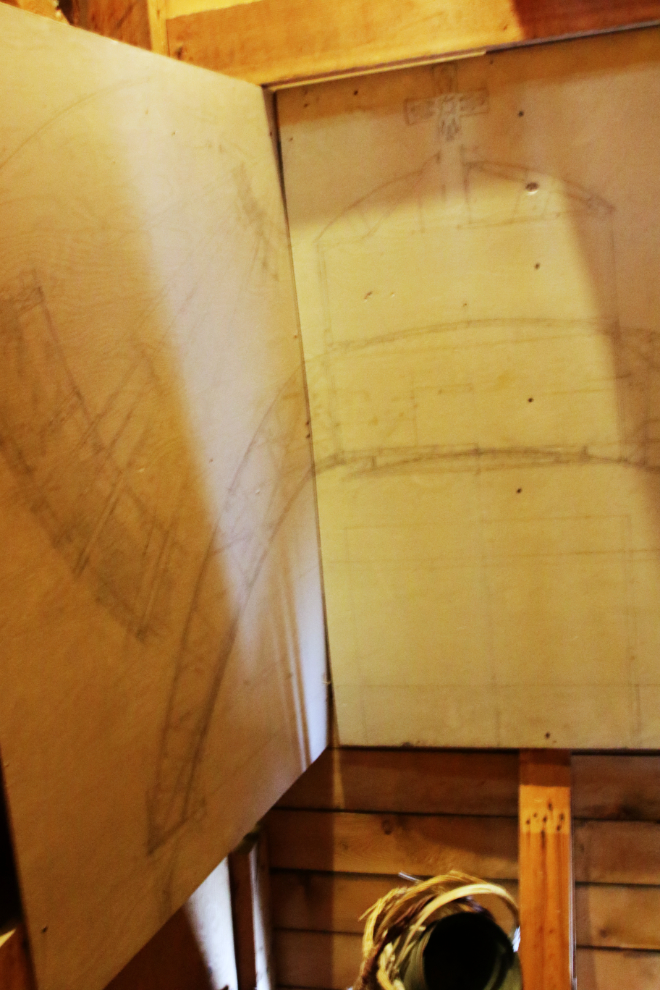
This was a real thrill for me. The complexity of the design becomes even more apparent up there.
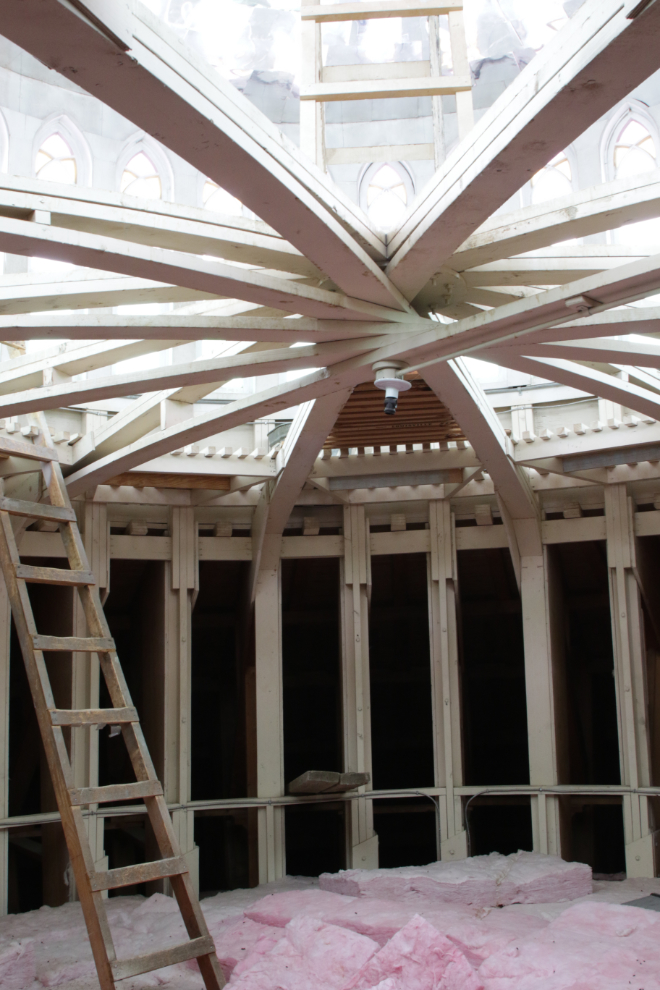
Also apparent are the reasons for the safety concerns. I doubt that I would let my tour clients go up there – that’s just looking for trouble.
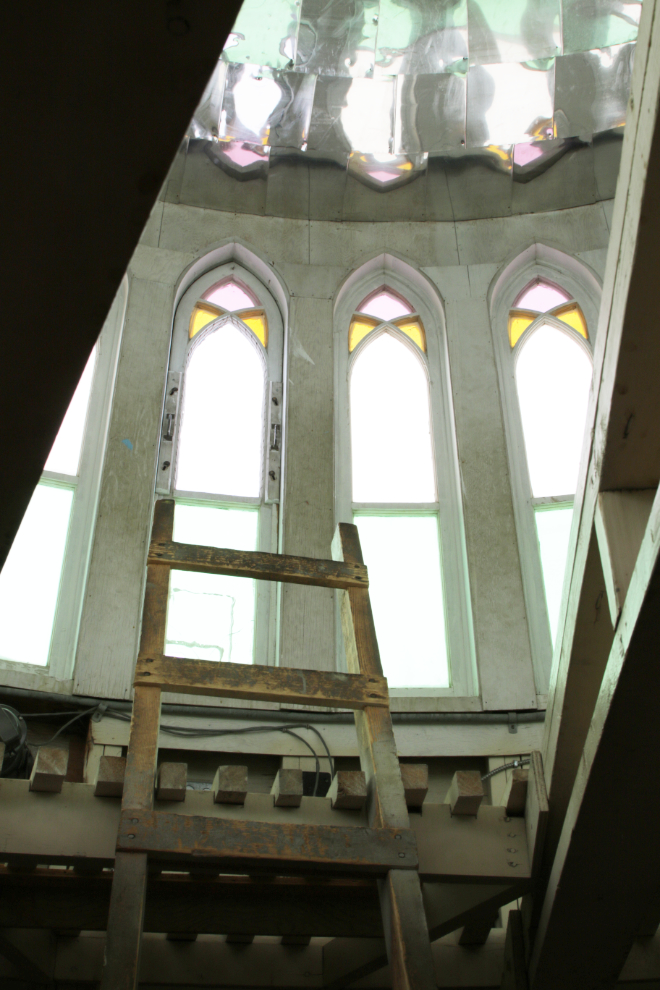
A 360-degree view of Inuvik is afforded from the windows of the cupola.
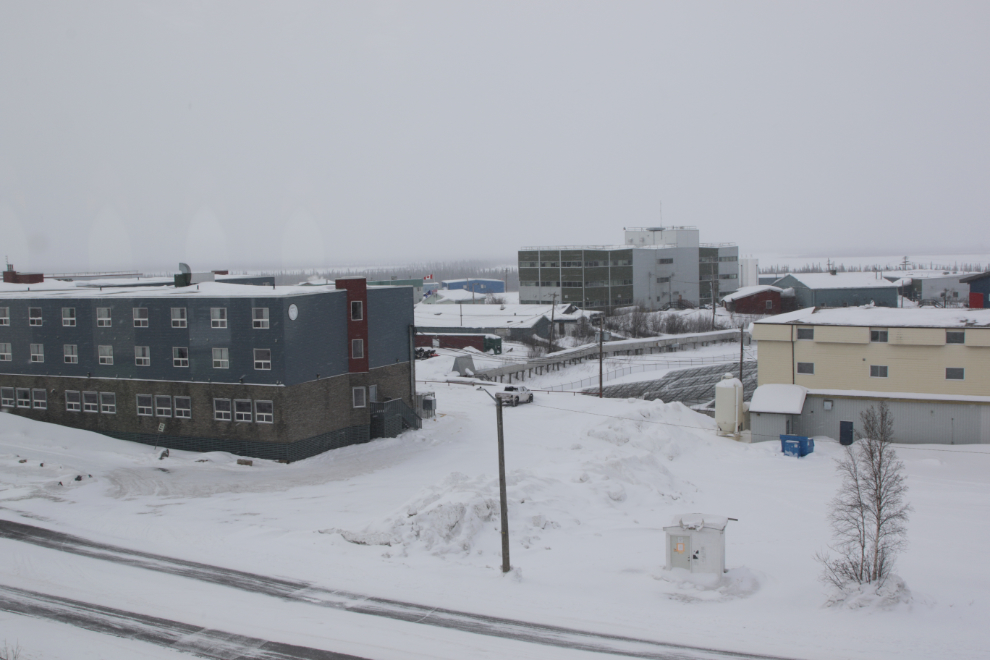
Quite remarkable.
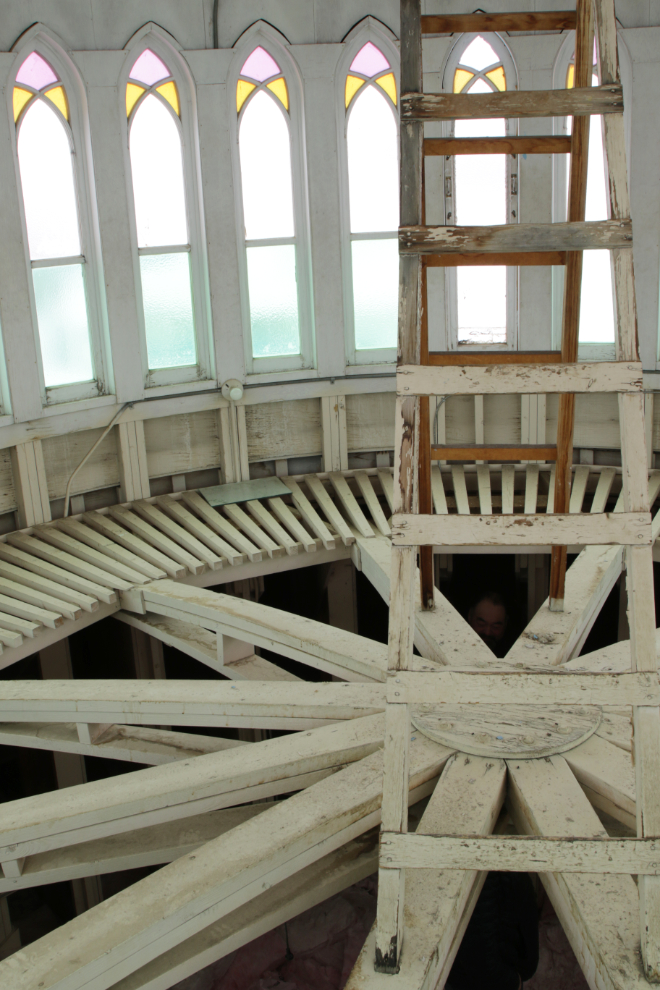
The ceiling is lined with sheets of aluminum to reflect light back out the windows.
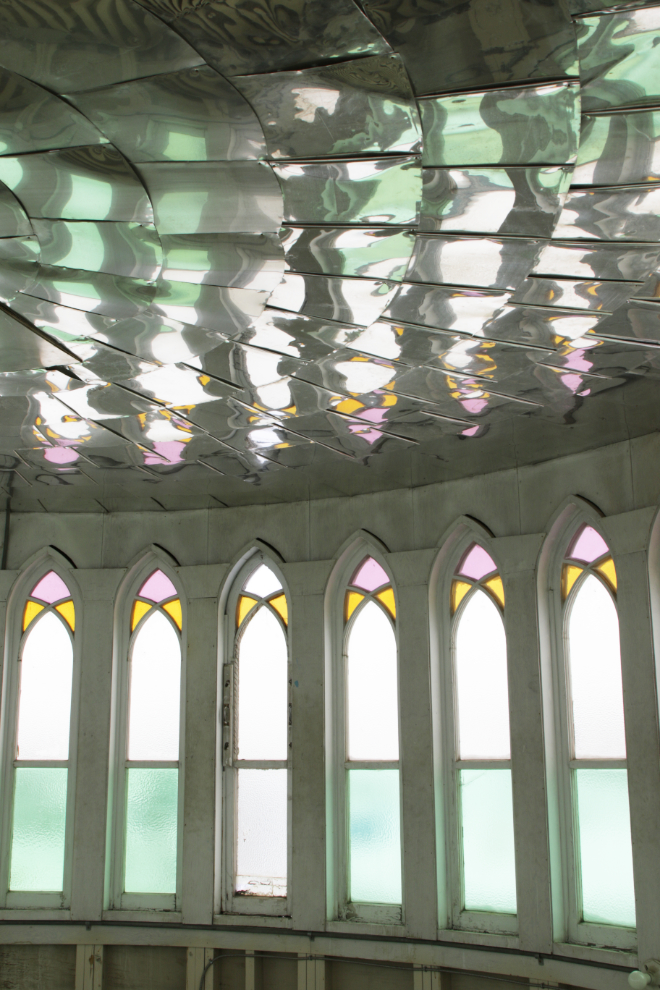
A closer look at some of the details up top.
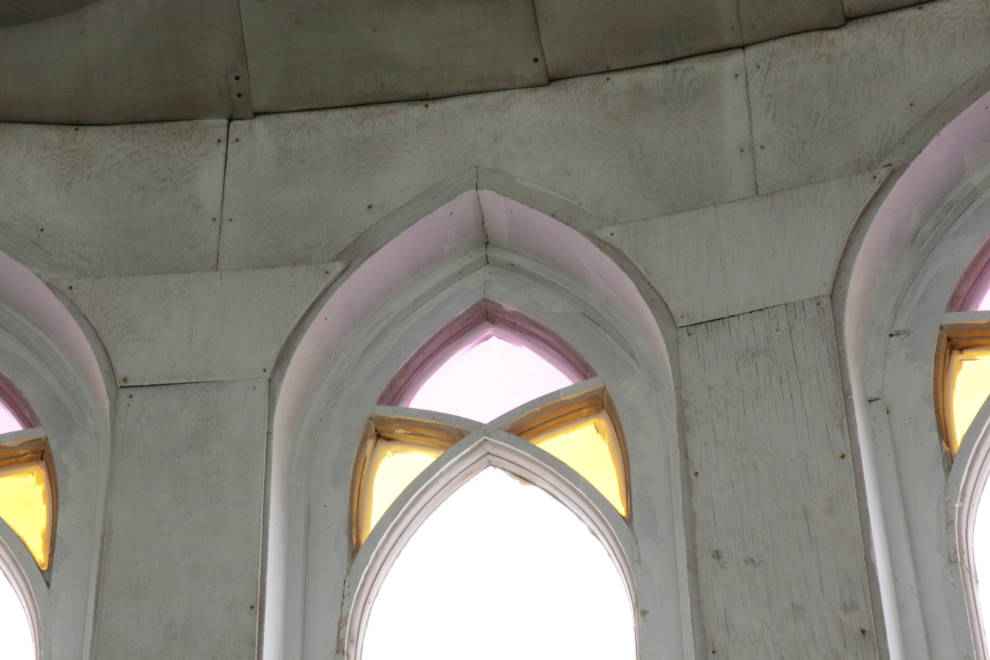
Me with Joe Lavoie, who opened the church for us, and his fellow snow-shoveller, getting the sidewalks cleared. Joe is a busy guy in Inuvik, with his main job being owner of the Home Hardware store.
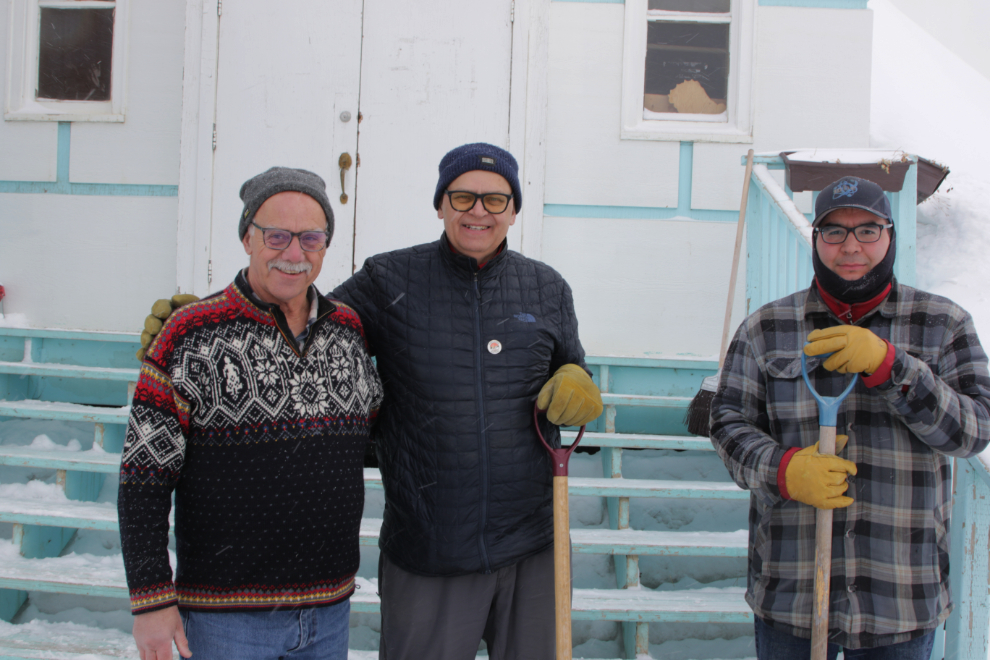
A final look back as Tyson and I prepared to drive the ice road to Aklavik.
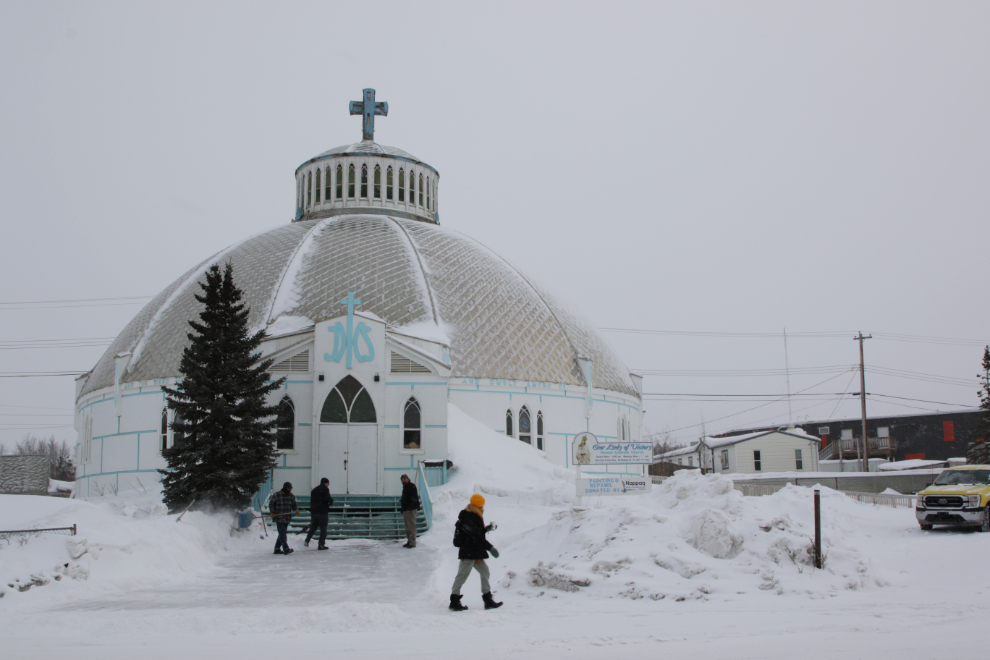

There was a post that was unexpectedly interesting … what a creation! Do you have any idea how those stacked arch beams are fastened at the top of the of the dome? Certainly one of the most interesting buildings or structures that you have posted about. And well taken care of too!
Thank you, Murry.
I lived in Inuvik a short time and visited many more. I have never seen the inside of the church or heard the history. Very beautiful, interesting and what a job with no formal training. on the other hand I was quite familiar with the inside of the Mad Trapper Bar.
I well understand those priorities, Brad – back in the day, when I was off duty, I knew the bar of the Eskimo Inn, and The Pit, quite well 🙂
Loved this, it brought back memories of our trip to this amazing building. They took us into the rafters too. Thanks.
It’s a very special place – I’m glad you got to experience it all, Barb.