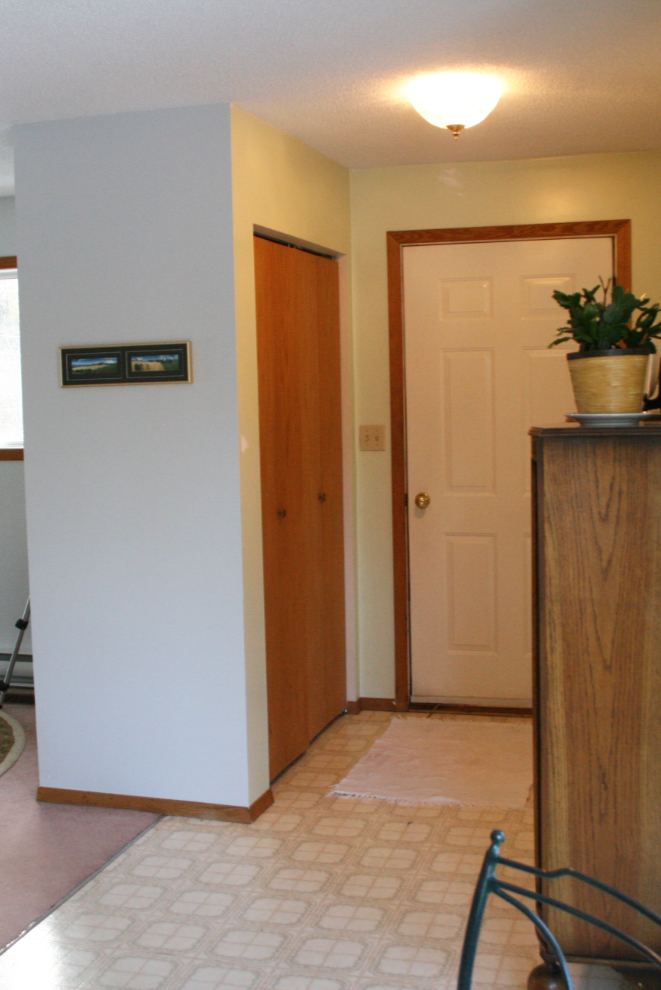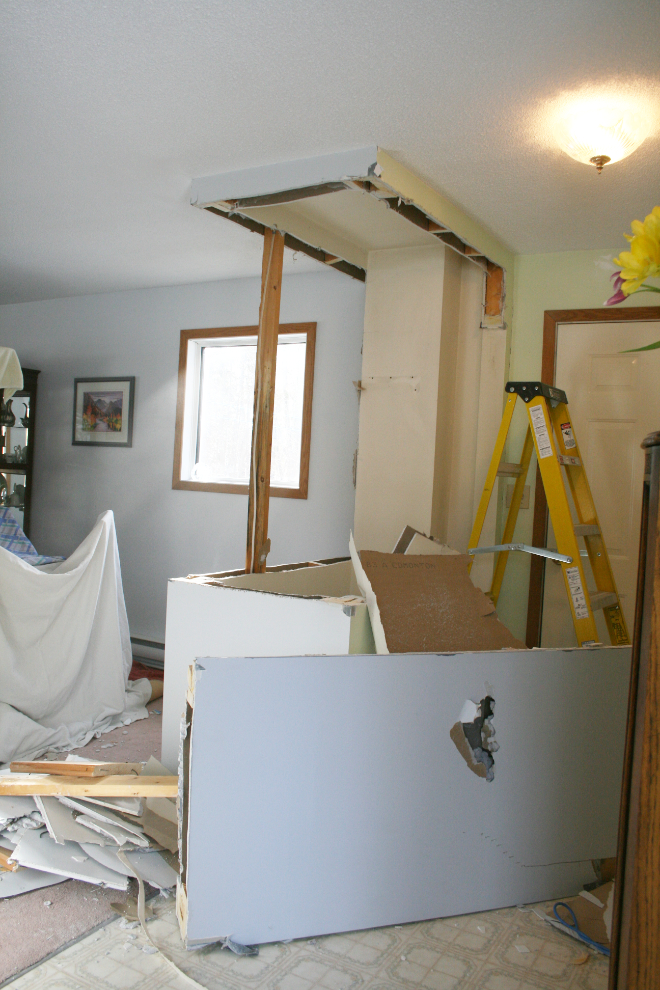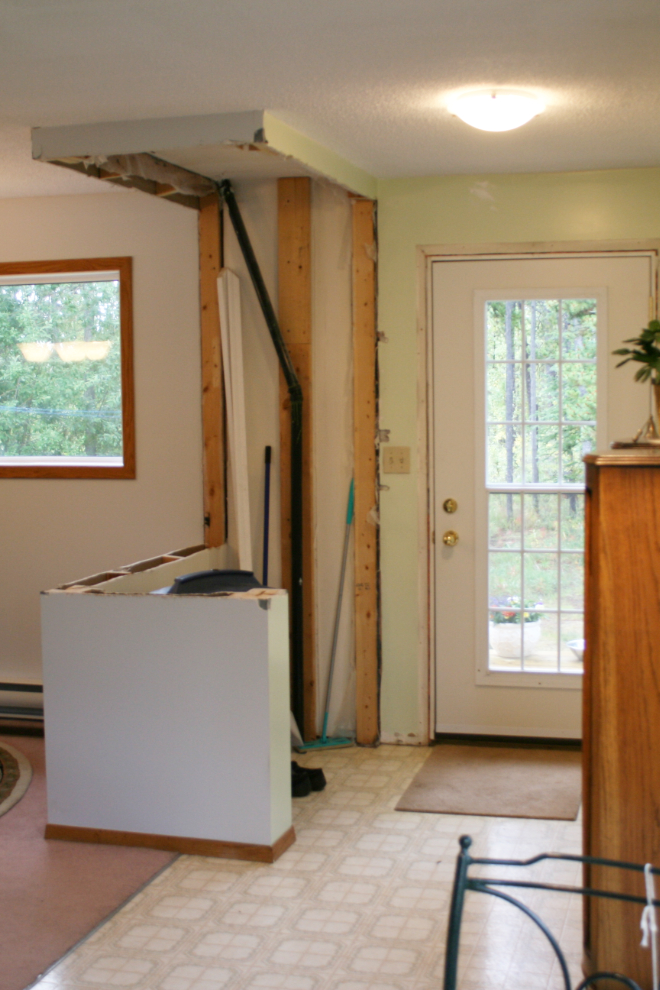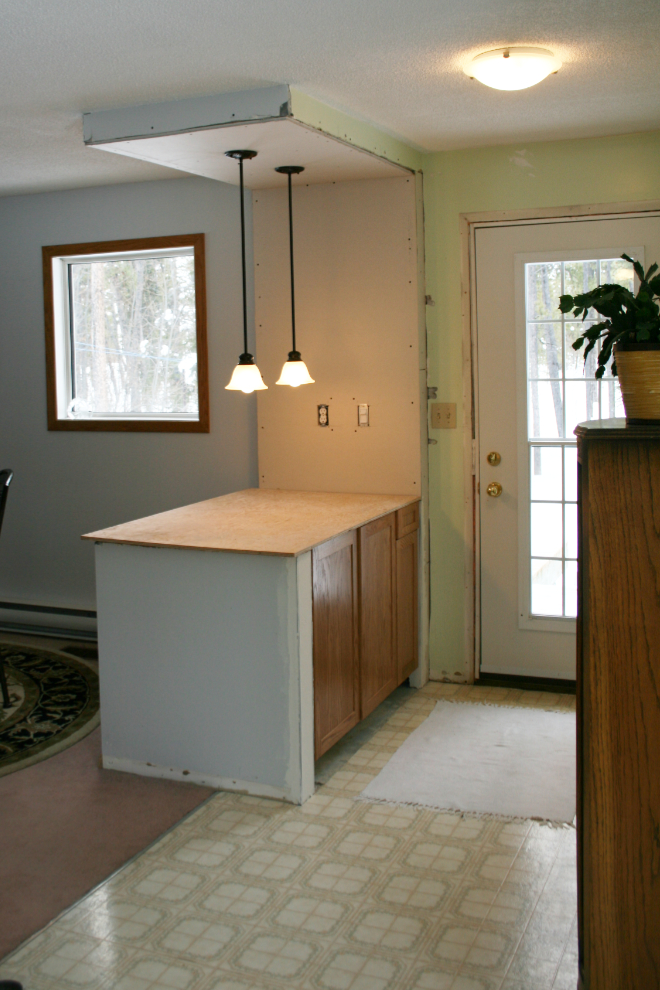House renovations – lighten up!
It feels good to be back at the unfinished renovation projects at the house we live in. That’s particularly true now with the light of Spring getting closer and closer, since the 2 main projects were begun to get more light into the house. Here are a few photos of the one I’m working on now, turning a dark back door and dining room area into a bright and functional serving and storage area.
This is what I started with a year ago – a closet and a solid door out to the upper deck. The first photo was taken on March 27, 2008.

This is the part I enjoy the most – demolition! 😀 (April 4, 2008)

This is what Cathy put up with for many, many months. Well, it was brighter at least, with the glass door installed 🙂 (August 24, 2008)

And this is the way it looks this morning, with drywall finishing and tiling the top of the bar still to be done. The bar surface will be a fairly complex design using 2 sizes of dark slate-type tiles. The dining room floor will sometime fairly soon be a dark walnut hardwood (it’s sitting in the 2nd bedroom waiting to be installed) and the vinyl will be medium-shade brownish tiles. In the longer term, the dining room window will be doubled in size.
